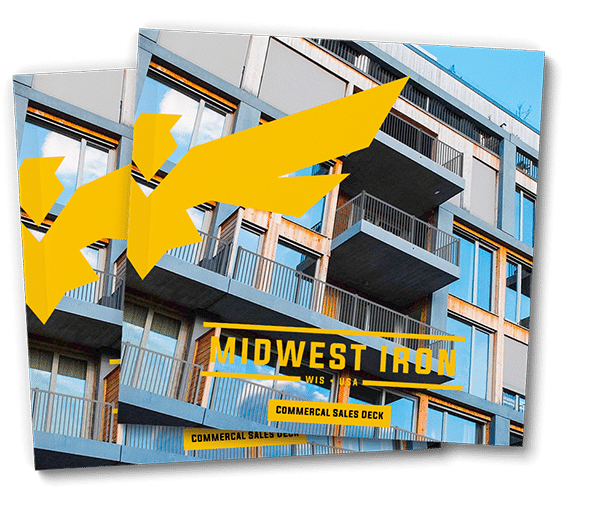Know Egress Lighting Options, Codes, and Requirements
Responsibility is key to safely illuminating egress paths. The responsibility of planning egress lighting within buildings generally lies with the engineer, architect, or both. In either case, an egress marking system is one of the last in the design phase, but can be one of the most important. The tragedy of the World Trade Center raised the importance of egress emergency lighting, and raised the level of code requirements.
A few important items are necessary to ensure the safest egress path such as:
- Be familiar with the UL 1994: Luminous Egress Path Marking Systems guide
- Check that the egress lighting is UL listed
- Identify the egress-path of primary areas such as doors, stair banisters, obstacles, and information placards
- Install a photoluminescent emergency egress system, if your high-rise public facility is 75 ft in height or more, per the codes of IBC/IFC 2009, 2012, 2015
- Know all local, state (e.g. NYC Local Law 26 requiring photo-luminescent low level egress markings), and national laws, codes, and zoning requirements
Fortunately, need often increases the speed of innovation and the options for luminous egress path marking systems. These new egress emergency lighting systems range from LED to photoluminescent options.
Midwest Stairs & Iron can help you sort through the codes and options. We can manufacture stairs with an egress lighting package, to make sorting through the requirement easier and ensure your occupants’ safety. We believe so strongly in life safety that we’ve partnered with GBC Safety Glow.
Ask for a demonstration on why we’re impressed with photoluminescent technology for luminous egress path markings.


