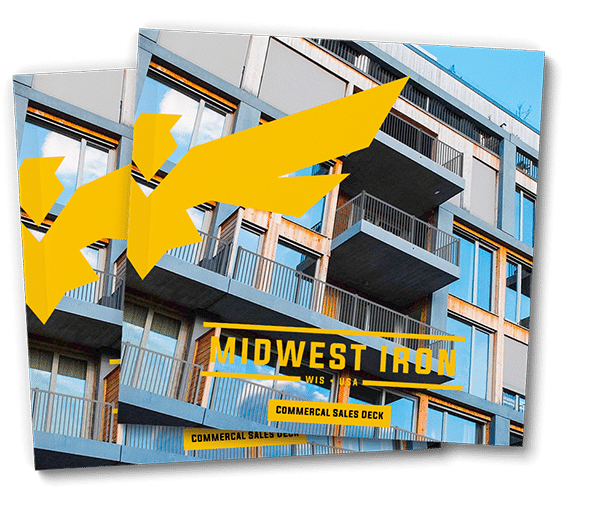Acronyms and Industry Terms of the Construction Industry
Sometimes architects speak their own archispeak with words like WELL, LEED, BIM, built environment, biophilia, and ROM. The other day we used Google to figure out what ROM meant from an architect standpoint, and then translated the literal meaning from Rough Order of Magnitude to the simplistic meaning of just a rough estimate.
The construction industry requires understanding acronyms and industry terms from architects to metal fabricators to general contractors. Be careful of any miscommunication missteps. If Google can’t answer, you have to take the chance of feeling stupid and ask.
Here are commonly used metal fabrication industry terms:
- BIM Modeling—BIM is an acronym for Building Information Modelling, or Building Information Model. It describes the process of designing a building collaboratively using one coherent system of computer models rather than as separate sets of drawings.
- TEKLA—A software program with an open approach to BIM for computer aided design.
- Shop Drawings—Detailed construction and fabrication drawings that show the proposed material, shape, size, and assembly of the parts and how the entire unit will be installed. (Read more: http://www.businessdictionary.com/definition/shop-drawings.html)
- As Built Drawing—Revised set of drawing submitted by a contractor upon completion of a project or a particular job. They reflect all changes made in the specifications and working drawings during the construction process, and show the exact dimensions, geometry, and location of all elements of the work completed under the contract.
- Submittals—Submittals in construction management are shop drawings, material data, samples, and product data. Submittals are required primarily for the architect and engineer to verify that the correct products will be installed on the project.
- Galvanizing—Process in which a zinc film is deposited on goods made of steel to provide long term (generally 10 to 30 years) corrosion protection and abrasion resistance.
- Anodizing—Coating (a metal, especially aluminum) with a protective oxide layer by an electrolytic process in which the metal forms the anode.
- CAD—Use of computers in designing, drafting, and/or modeling parts, products, or structures.
- Extrusion—Manufacturing process in which a softened blank of a metal or plastic material is forced through a shaped metal piece or die to produce a continuous ribbon of the formed product.
- MIG—MIG welding is an arc welding process in which a continuous solid wire electrode is fed through a welding gun and into the weld pool, joining the two base materials together.
- Shear / Shearing—Shearing is a metal fabricating process used to cut straight lines on flat metal stock. During the shearing process, an upper blade and a lower blade are forced past each other with the space between them determined by a required offset.
- Punching—Punching is a metal fabricating process that removes a scrap slug from the metal work piece each time a punch enters the punching die. This process leaves a hole in the metal work piece.
- Fitter—A metal fabricator (fitter) lays out, prepares and assembles structural steel and metal vessels, containers and miscellaneous components.
- Ironworker—A structural/ ornamental Ironworker, fabricates and erects (or even dismantles) the structural steel framework of pre-engineered metal buildings, single and multi-story buildings, stadiums, arenas, hospitals, towers, wind turbines, and bridges.
- Egress Stair—“Egress” refers to an entire exit system from a building: stairs, corridors, and evacuation routes outside the building. Each state’s building code specifies a certain number of means of egress, depending on the size and purpose of the structure.
- Nosing—The horizontal projection of an edge from a vertical surface, such as the nosing on a stair tread.
- Riser—A vertical section between the treads of a staircase.
- Tread—The horizontal surface of a stair resting on the riser. The tread is the part of the stairs that is stepped on.
- Fab Drawings—The fabrication drawing is a specific type of detail drawing. Some fabrication drawings are virtually assembly drawing e.g. when a number of items are assembled together as a fabrication. The fabrication drawing generally includes a material parts list identifying all of the materials used to build up the fabrication.
Have a project or an idea? Please reach out!
COMMERCIAL PROJECTS ONLY
support@mwstairs.com
PHONE
414 483 2890


